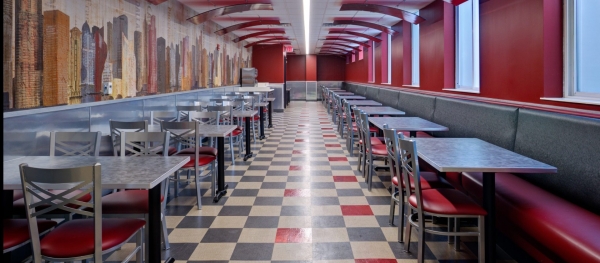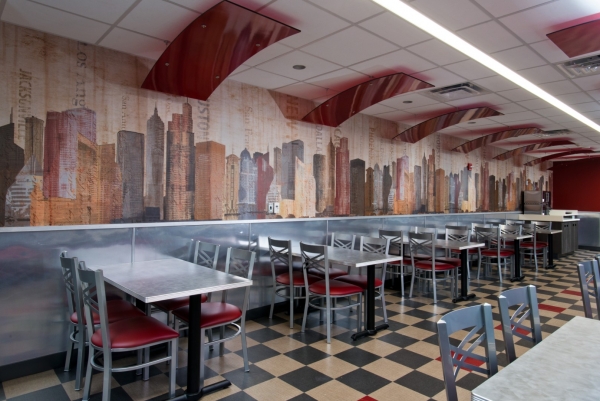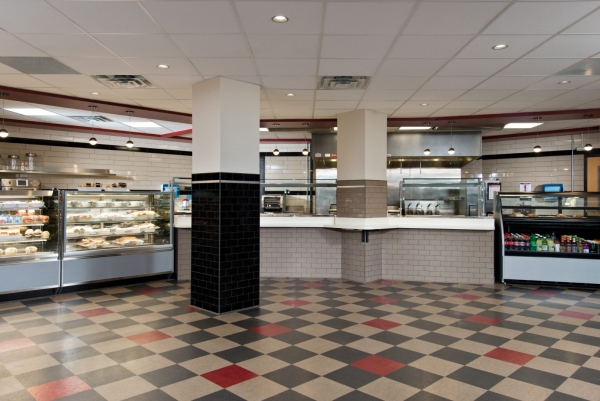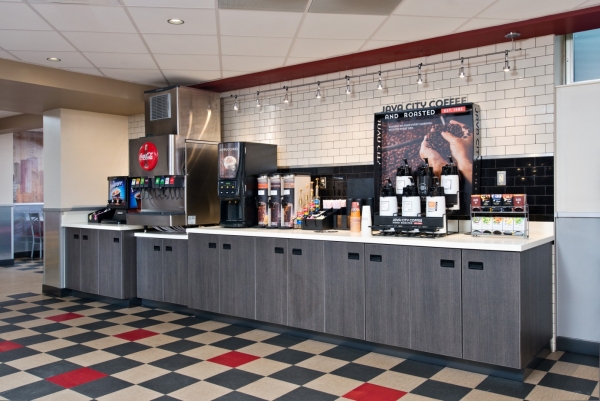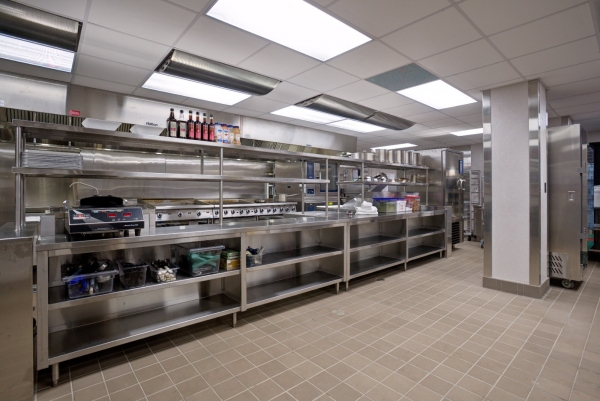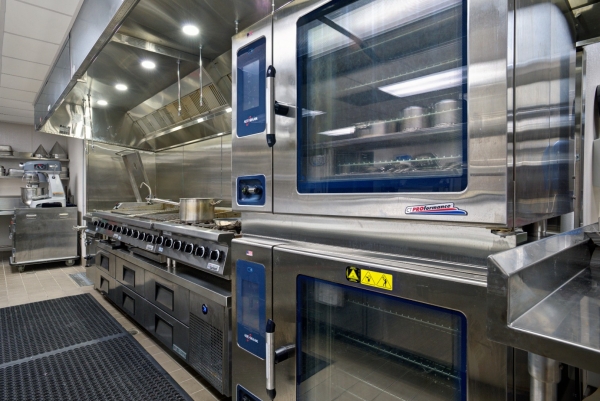Albany Medical Center | Cafeteria and Servery Renovation/Addition
Project Size: 4,050-sf
Project Location: 25 Hackett Blvd, Albany, NY 12208
Project Team: Albany Medical Center
Completion Date: February 2018
Construction Cost: $1.9 Million
Owner Contact: Briggs Montero, Vice President of Facilities
Project Request:
To design the replacement of an outdated and undersized kitchen, cafeteria and servery with an upgraded look and function.
Project Solution:
The South Clinical Campus is a small standalone facility near the main Albany Medical Center campus. During initial cafeteria, programming discussion focused around the ‘neighborhood’ atmosphere of the servery and the word ‘diner’ was used often. HHA used the ‘diner’ concept as a starting point for the design of the new cafeteria and dining room. They found inspiration in rail car style diners. The challenge was to create a space that looked and felt like an old diner car, yet functioned like a modern-day commercial cafeteria and was easy to maintain. The barrel vault ceiling found in diner cars was reflected in the dining room with the use of curvilinear suspended panels below the ceiling. Shiny stainless steel was replaced with cleanable, faux metal wall panels that serve as both wall protection and provide that iconic, shiny, streamline diner feel. A checkerboard pattern floor and subway tiled walls connect the main servery to the dining room. With the use of modern materials and products, we were able to create an inviting space for patients and their families that is both nostalgic, yet modern enough to hold its own for years to come.

