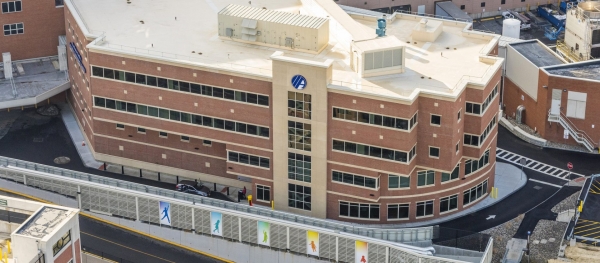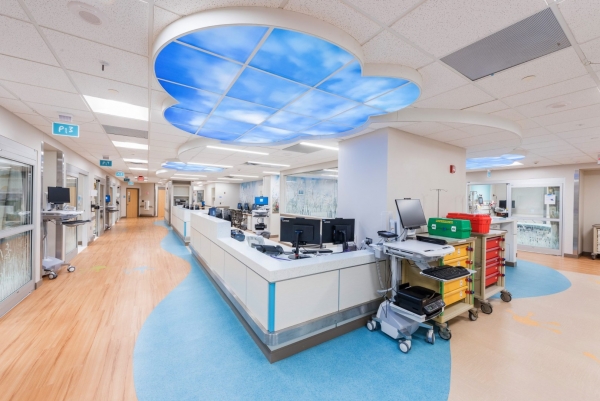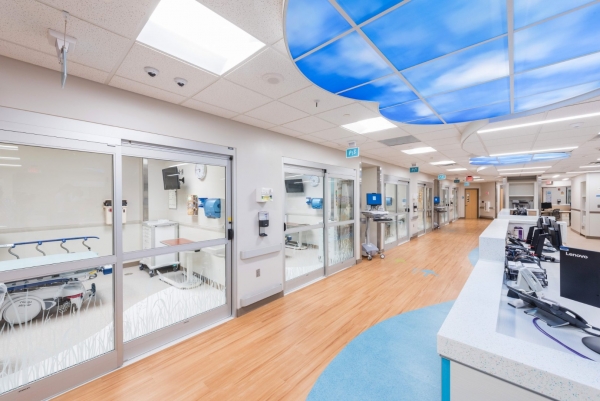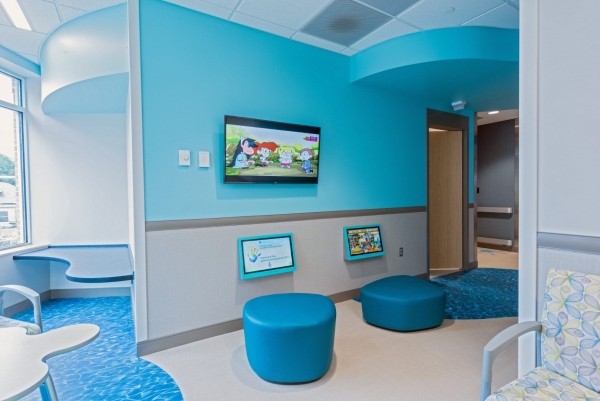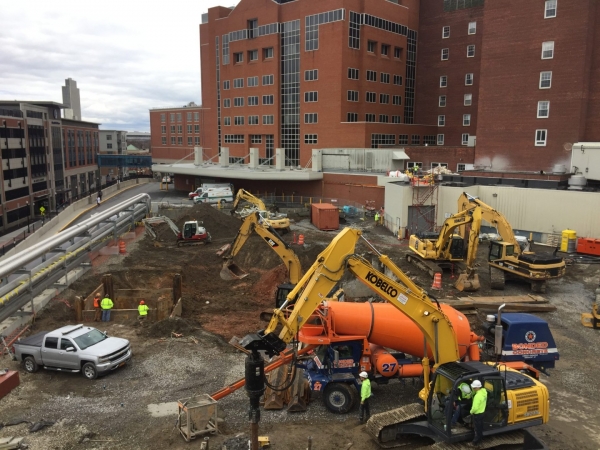Albany Medical Center | Massry Family Children’s Emergency Center
Project Size: 70,000-sf
Project Location: 43 New Scotland Ave, Albany, NY 12208
Project Team: Albany Medical Center
Completion Date: July 2018
Construction Cost: $30 million
Owner Contact: Briggs Montero, Vice President of Facilities
Project Request:
To design a new 70,000-sf, four-story building with a dedicated pediatric emergency department at Albany Medical Center, the first of its kind in northeast New York and western New England.
Project Solution:
Intended to further expand the specialized services available at the Children’s Hospital at Albany Medical Center, the new emergency department, previously sited within the hospital emergency facilities, provides a more calming and child-friendly environment. The pediatric emergency department provides 12 treatment rooms, one isolation room, two trauma bays, a procedure room, and an orthopedic room in addition to associated support spaces. Designed for optimal efficiency and patient throughput, the patient flow for all walk-ins is a clockwise systematic flow from check-in, triage, treatment, and exit. Following check-in, patients are not assigned to any specific room but rather directed to inner sub-waiting rooms, allowing the hospital to maximize availability and treatment for additional patients. In addition to emergency services, the building also contains a fast-track treatment area. This unit, set up similar to a pediatrician’s office treats those with non-medical emergency conditions, reducing overcrowding within the emergency department.

