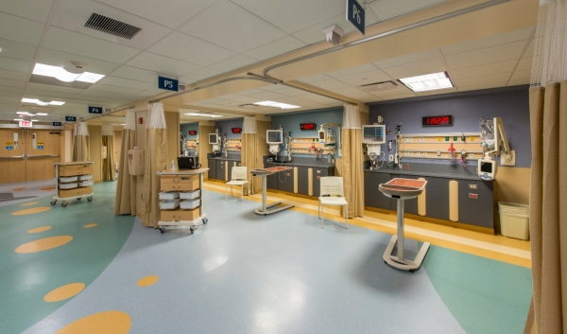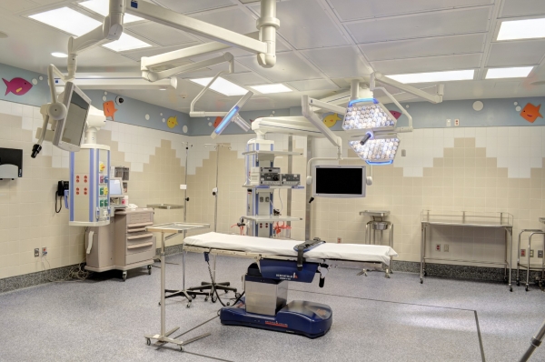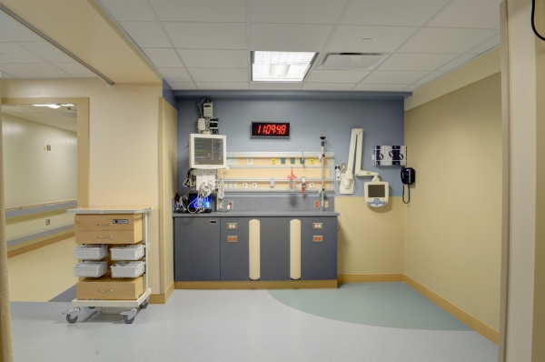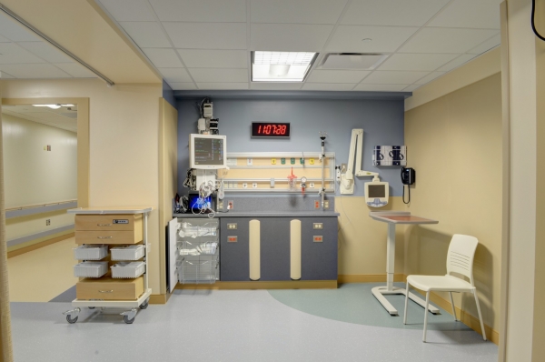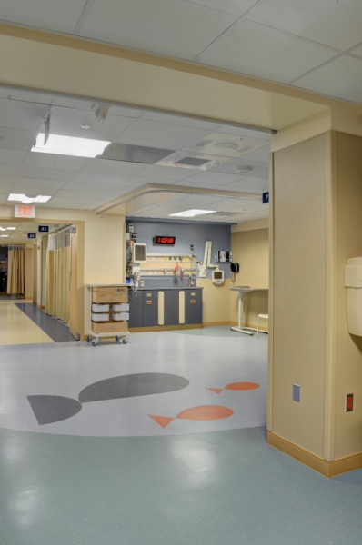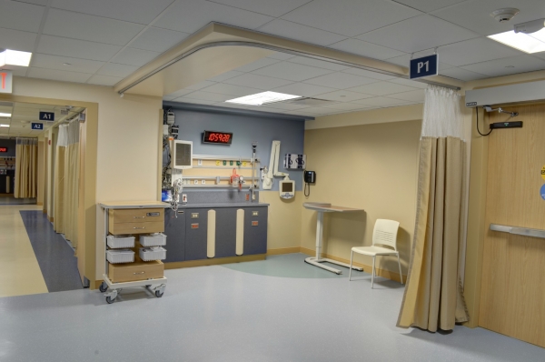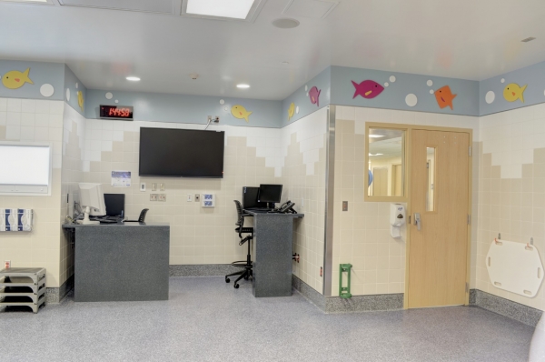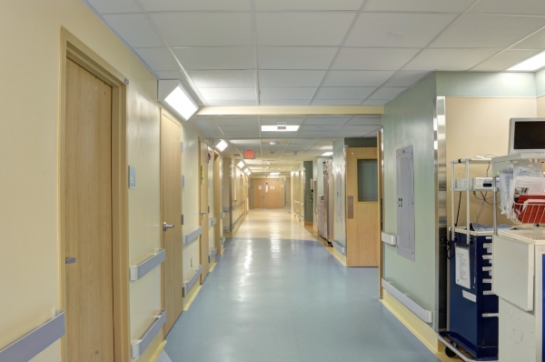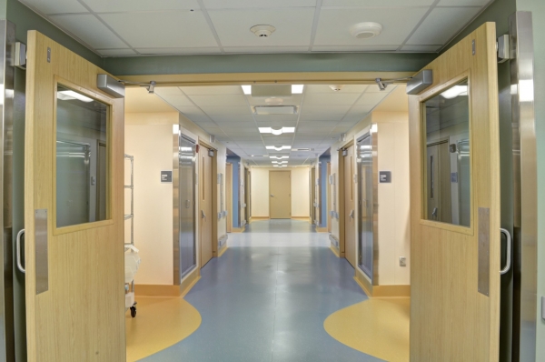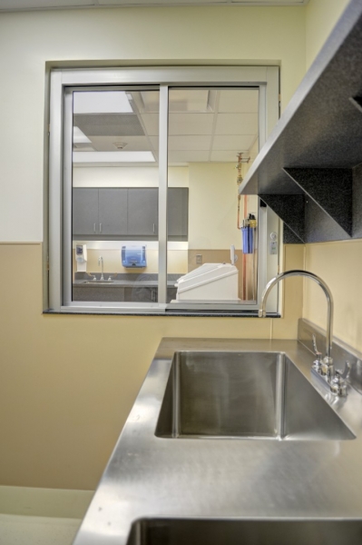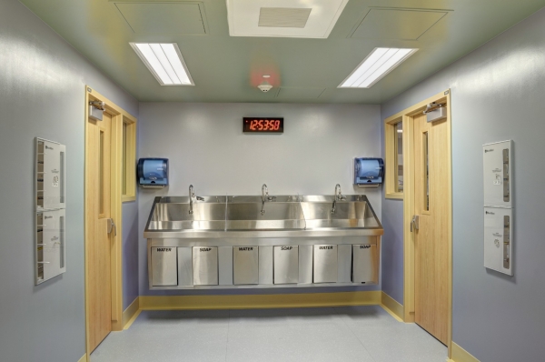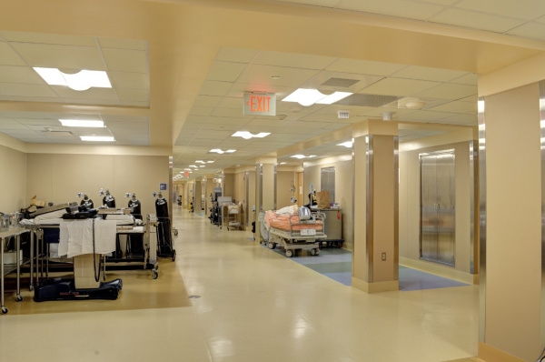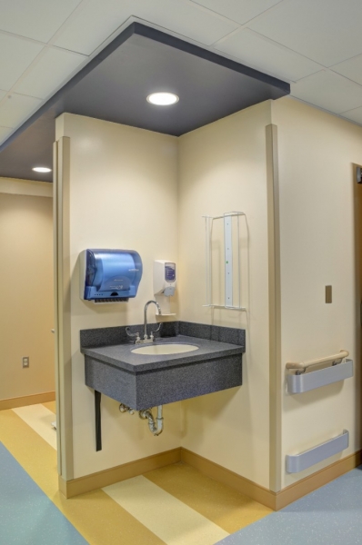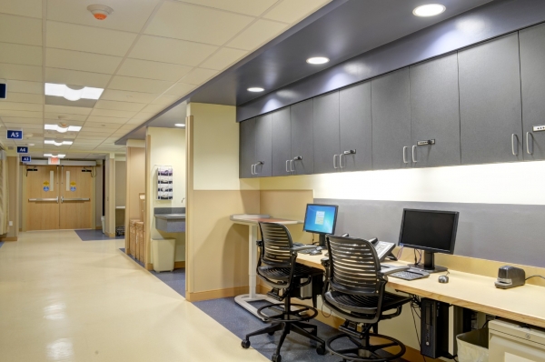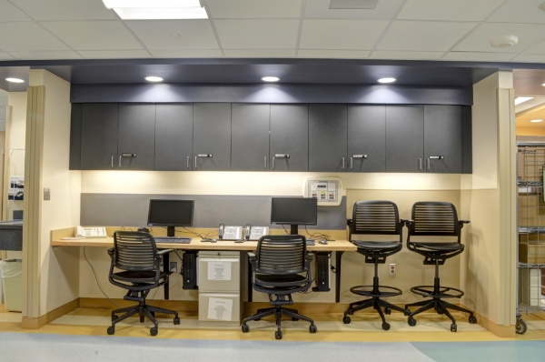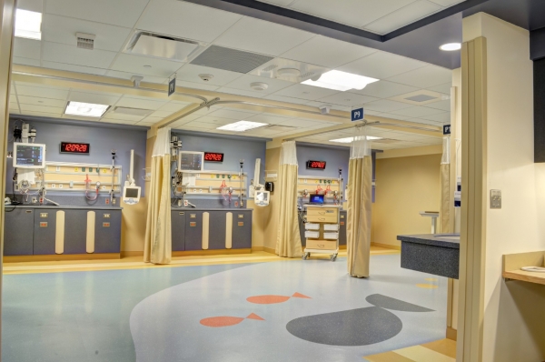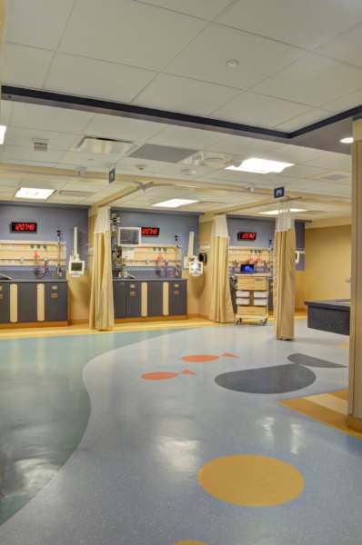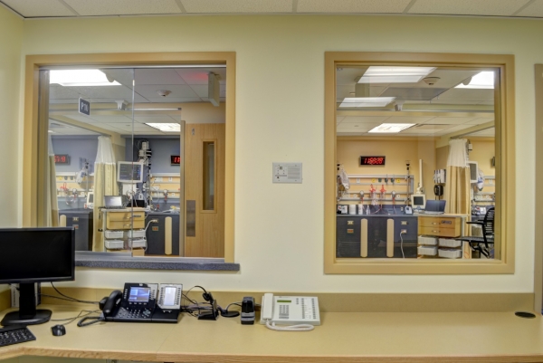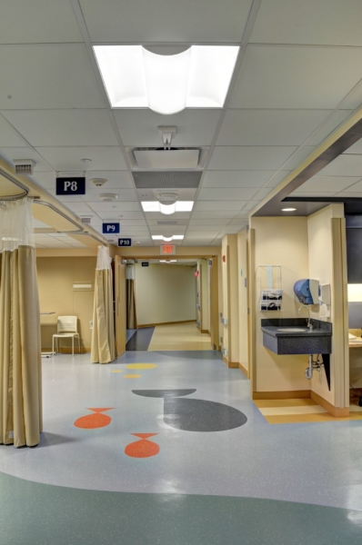Renovation & Expansion: Surgical Suite | Albany Medical Center
Project Size: 48,820-sf
Project Location: Albany Medical Center (C-Basement), Albany, New York
Project Team: Albany Medical Center
Completion Date: August 2015
Construction Cost: $13.2 Million
Owner Contact: Briggs Montero, Vice President of Facilities
Project Details:
As part of an ongoing state-of-the-art upgrade to the surgical suites at Albany Medical Center, the C Basement Operating Rooms were gut renovated and expanded to meet the demands of the latest procedures, technologies, and patient care models. Six orthopedic ORs, three general ORs, four pediatric ORs, and two procedure rooms were created. Each surgical room contains multiple ceiling-mounted boom housing gases and monitors to maximize access to the technologies for flexibility. Surgical rooms have direct supply access from an adjacent sterile core space. The 22-bed PACU included 10 adult beds, 11 pediatric beds, and an isolation room. Support areas include pathology, anesthesia workroom, pharmacy, scheduling, staff spaces, bio-med, and general support areas such as soiled holding, clean holding, and housekeeping.

