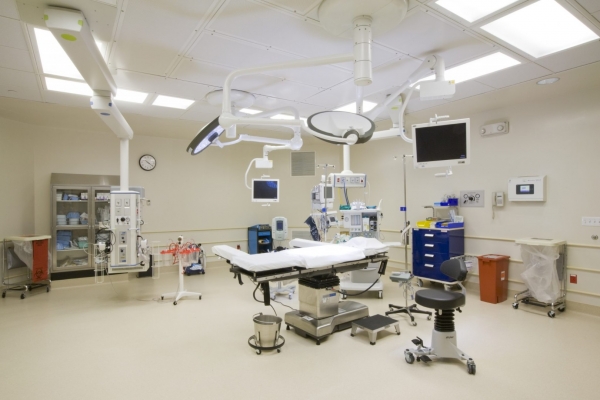Addition: Operating Room | Health Alliance of the Hudson Valley | Benedictine Hospital
Project Size: 4,575-sf
Project Location: 396 Broadway, Kingston, NY 12401
Project Team: Health Alliance of the Hudson Valley
Construction Cost: $ 2.8 million estimated
Owner Contact: Len Kozloski, Project Manager
Project Details:
As part of the design team for the $20-million consolidation of Kingston and Benedictine, HHA designed six projects at the Benedictine Hospital, including an operating room suite expansion. Benedictine Hospital’s primary focus shifted to outpatient surgery and orthopedics. The existing six operating rooms were on two sides of the suite with support functions in the center and a nine-bay recovery area at one corner. A semi-restricted circulation corridor from the ORs to the recovery area ran along the north exterior wall. With expansion space limited, the existing layout presented an inviting opportunity for expansion onto an adjoining three 950-sf roof.
While expansion onto the roof worked well for the overall layout, the challenges of extending an occupied building were numerous. The semi-restricted corridor provides access to the new OR suite, while the recovery area is immediately adjacent to the new ORs. The resulting design provided two 675-sf state-of-the-art ORs. A work corridor between the ORs contains scrub sinks and provides access to the equipment and sterile supply room behind the ORs. A new dedicated air handling unit was provided for the two ORs and is located in the mechanical room built behind the ORs. Louvers in the exterior wall provide fresh air to the unit while the exhaust is up through the roof. The expansion also provided the opportunity to renovate the congested recovery area. While only one more recovery bay was added, the size of the recovery area grew almost doubled. The enlarged recovery area provides much better access and more patient privacy in and around the space.

