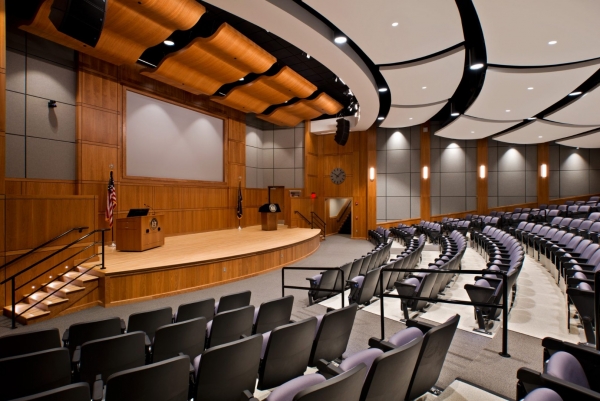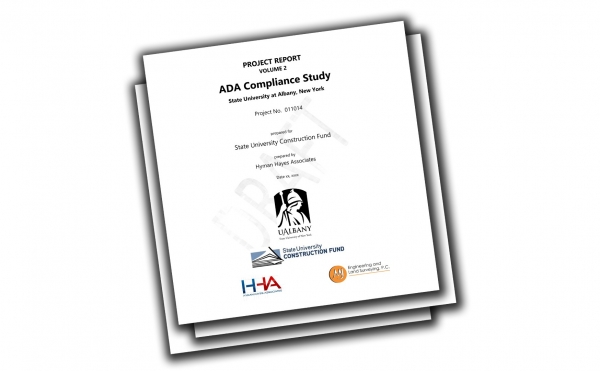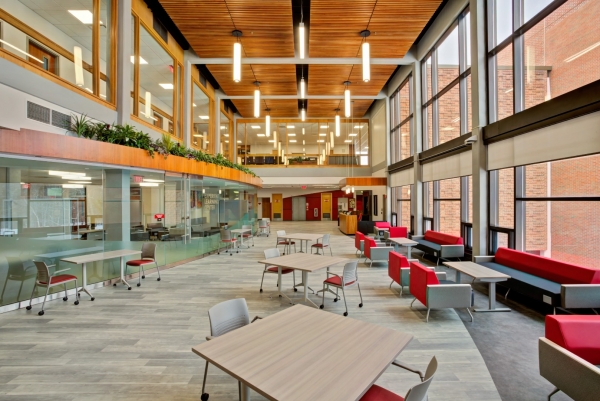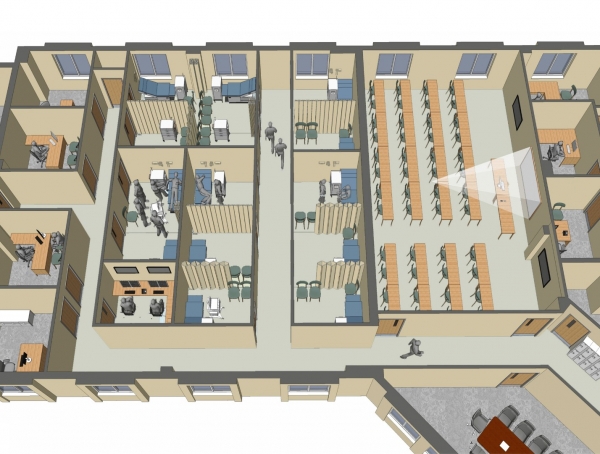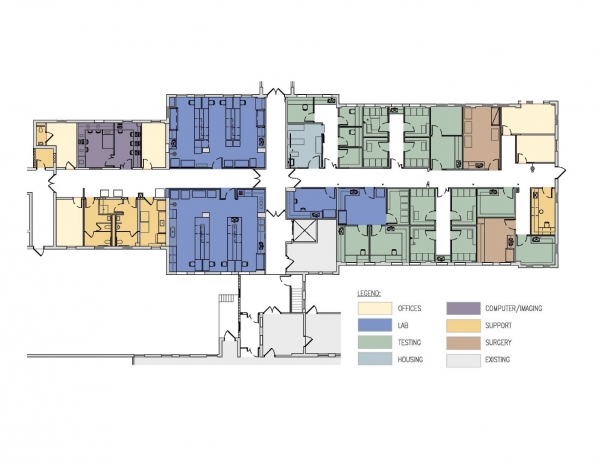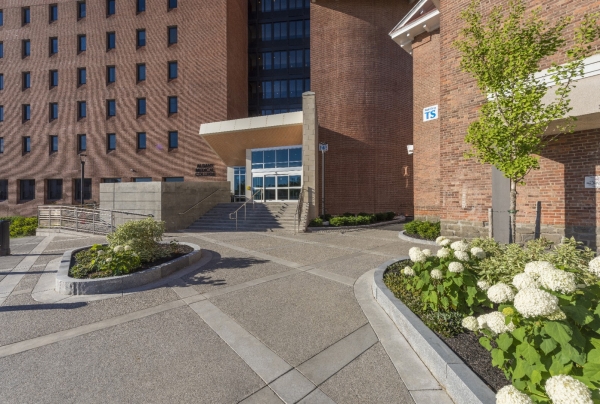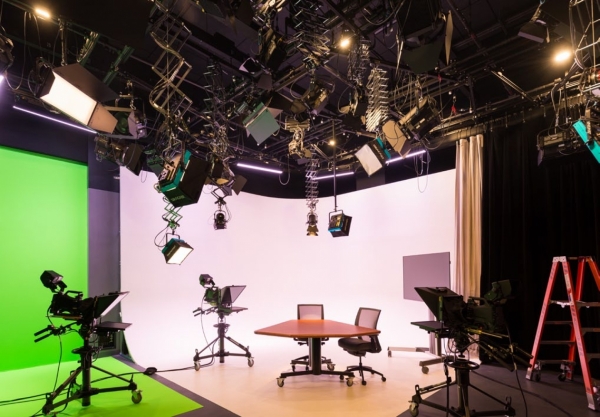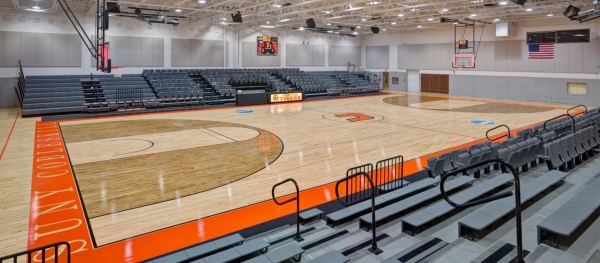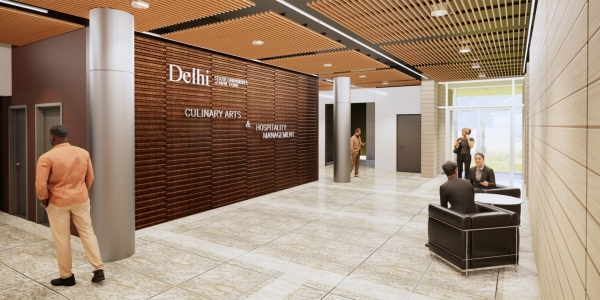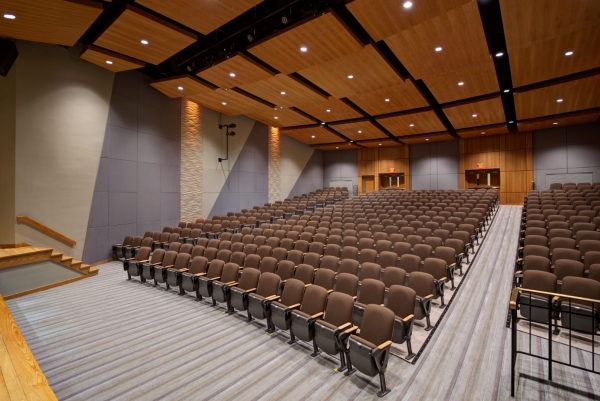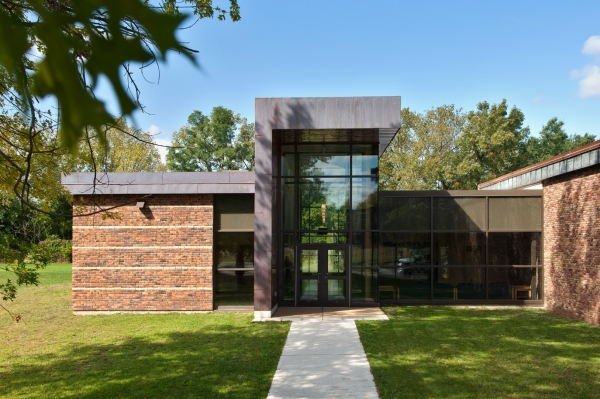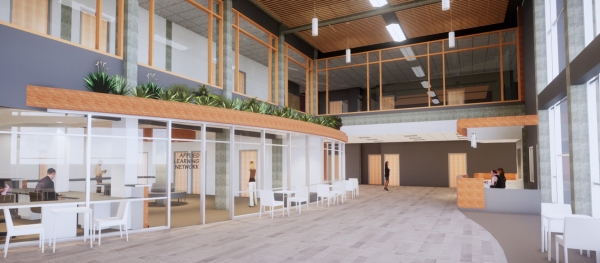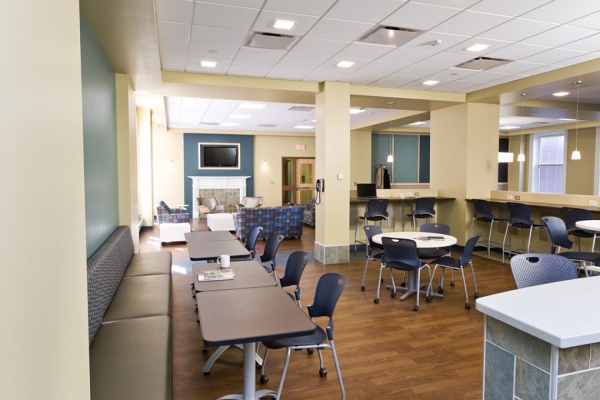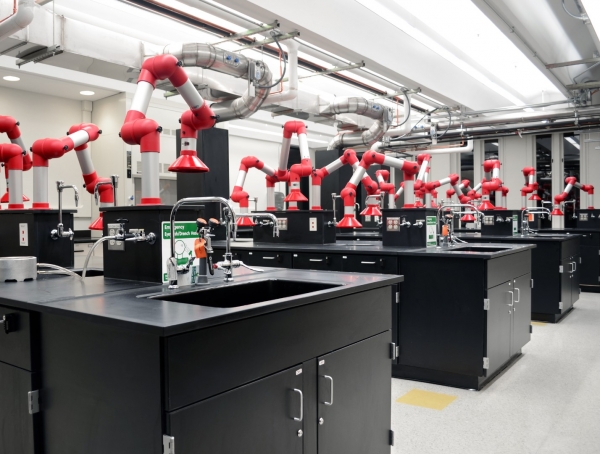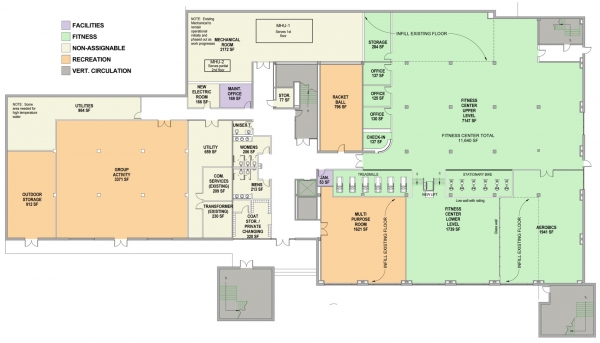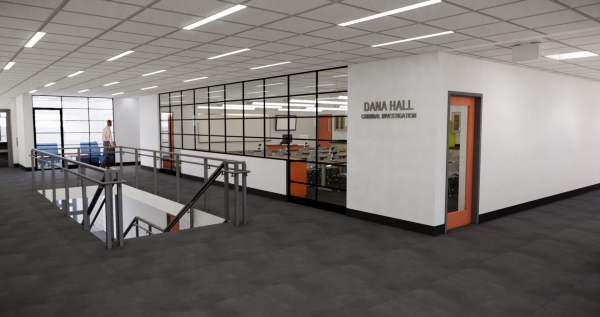Portfolio of Education Related Projects
“Flexible and functional spaces are the key to academic design. Physical shape and design – materials, color, shapes, connectivity, finishes, lighting – are major factors in providing a positive learning environment. Spaces must also be nimble enough to accommodate growth and changes in programs and student expectations.”
~David Loucks, Managing Principal
Posted: 07/30/2018
To update the main lecture hall at the NYS Police Training Academy, which was constructed in 1968, into a state-of-the-art facility.
Posted: 07/30/2018
Posted: 02/10/2021
Renovation and Ambulatory Surgery Center
Posted: 07/12/2018
To program and design the fit-out and expansion for two AMC nursing programs.
Posted: 07/30/2018
To program and design new laboratory and animal testing areas.
Posted: 03/19/2021
Albany Medical College and Ambulatory Surgery Center
Posted: 04/01/2019
To design and coordinate construction of the new floating floor at Bouck Hall's Iorio Gymnasium.
Posted: 05/26/2020
To upgrade the MacDonald Hall Cooking Labs in order to maintain the school’s exceptional reputation as a top culinary arts program.
Posted: 03/19/2019
To complete the design and renovation of SUNY Cobleskill’s Bouck Hall.
Posted: 06/30/2018
Planning, programming and design for additions to and renovations of a recreation center at the US Department of Labor Jobs Corp Training Center, as part of a campus-wide upgrade. Winner of the 2014 Honor Award from AIA of Eastern NY.
Posted: 03/22/2019
To design and renovate the Hunt Student Union at SUNY Oneonta.
Posted: 07/30/2018
To design improvements to the outdated student lounge at Albany Medical College.
Posted: 07/30/2018
To renovate a Biochemistry Laboratory at SUNY Albany.
Posted: 07/31/2018
To develop a master plan that creates a comprehensive vision for the future development of Memorial Hall at SUNY Plattsburgh.
Posted: 03/23/2019
Develop a schematic design for interior renovations and construction phasing for Dana Hall under a term contract.

