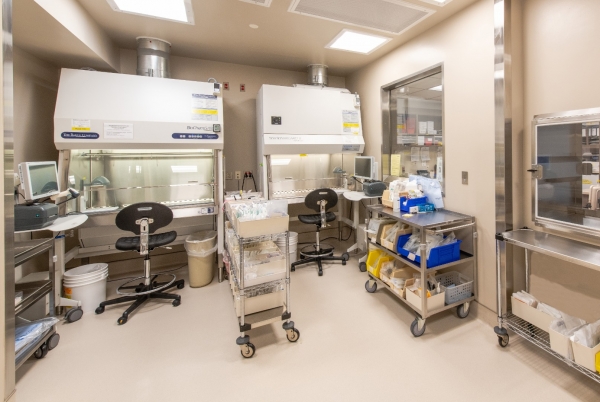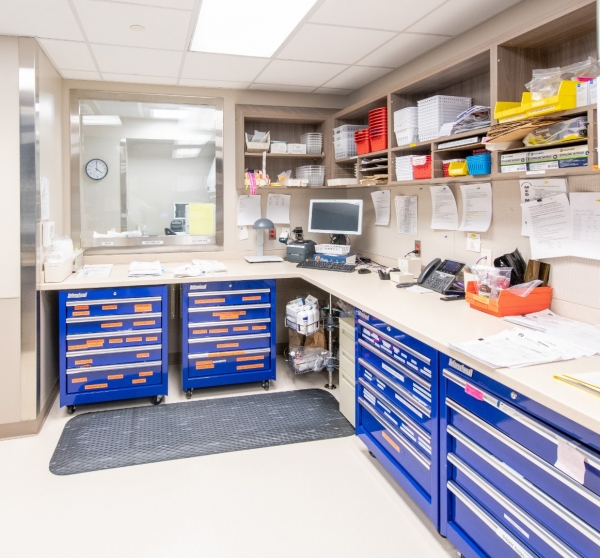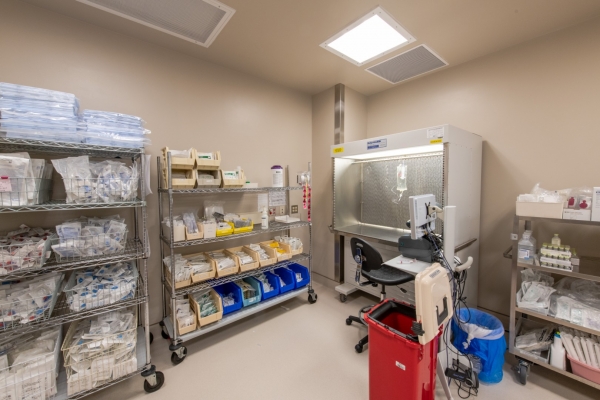Albany Medical Center | USP 800 Chemotherapy Pharmacy Renovation
Client: Albany Medical Center
Project Size: 965 SF
Completion Date: May, 2018
Construction Cost: $640,000
Owner Contact: Briggs Montero, Vice President Facilities
Project Details:
Needing to expand pharmaceutical compounding sterile preparation services but having outgrown the confines of the existing pharmacy, Albany Medical Center chose to relocate the chemotherapy preparation portion of the pharmacy. Nearby office space was used to develop the new standalone USP 800 compliant chemotherapy sterile preparation suite.
The suite included an entry vestibule; staff change room; work room; ante room; and sterile preparation room. The entry vestibule serves as the “dirty area” of the suite for delivery of supplies and pickup of completed medications by hospital staff and contains storage racks and a work counter for unpacking and sorting product, as well as a housekeeping cabinet and entry point for the staff changing room. A sliding pass-through window allows pharmacy staff to interact with others at the entry while limiting access into the controlled work areas.
Beyond the entry, the negative pressure work area contains refrigerators for storage of raw and completed products, sitting and standing height workstations for seven staff completing paperwork or preparing materials for the preparation room.
A variety of millwork designs provide closed cabinets, open cabinets, form storage, and access for rolling carts to accommodate multiple needs. An interlocked pass-through cabinet provides for flow of materials, while a large borrowed light ensures visual safety, and a hands-free intercom maintains communication between the work area and sterile preparation room. In addition to vision panels in the doors, the ante room also has a borrowed light to the entry vestibule for safety and security. The preparation room contains three biosafety hoods with adjacent supply carts and computer station.



